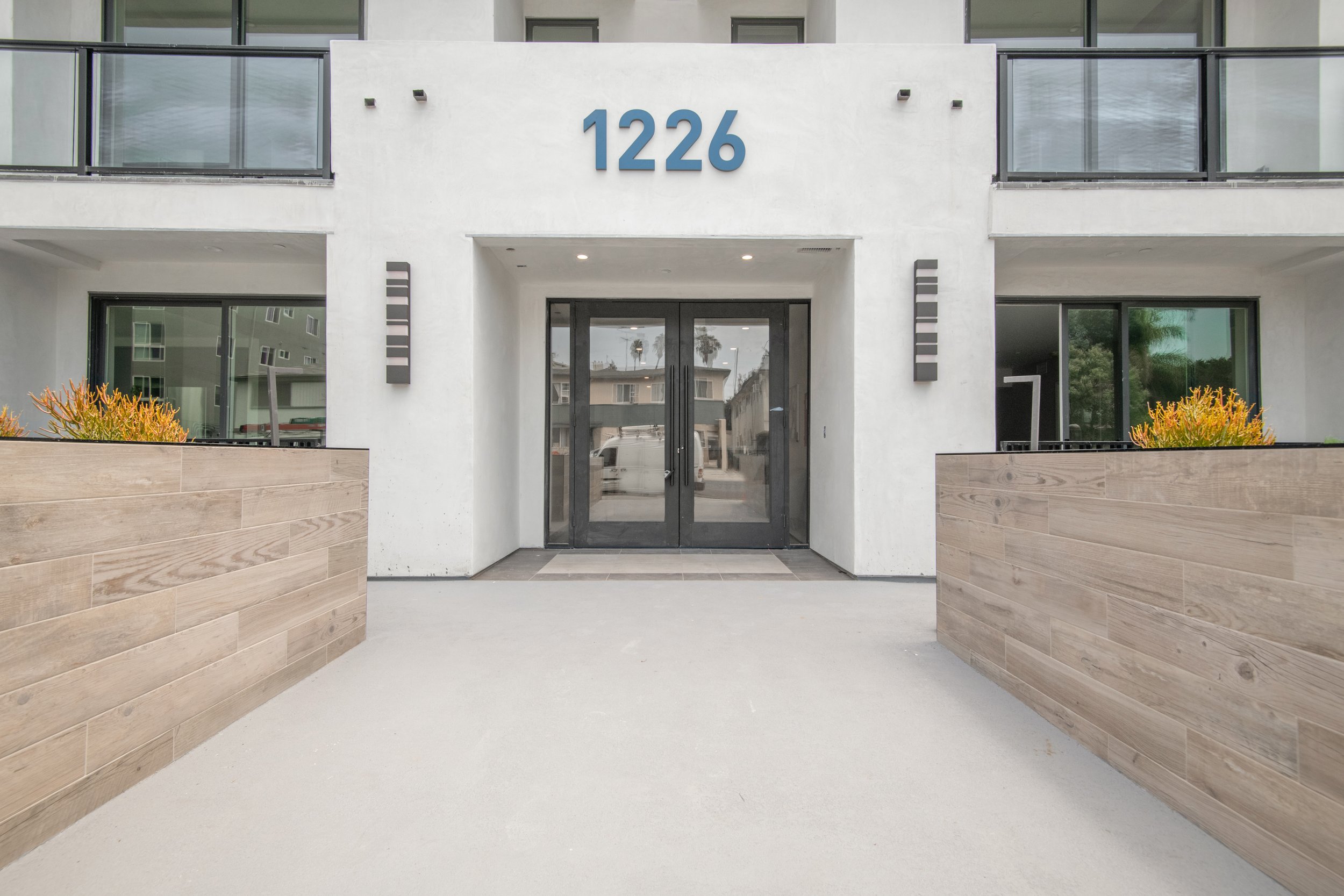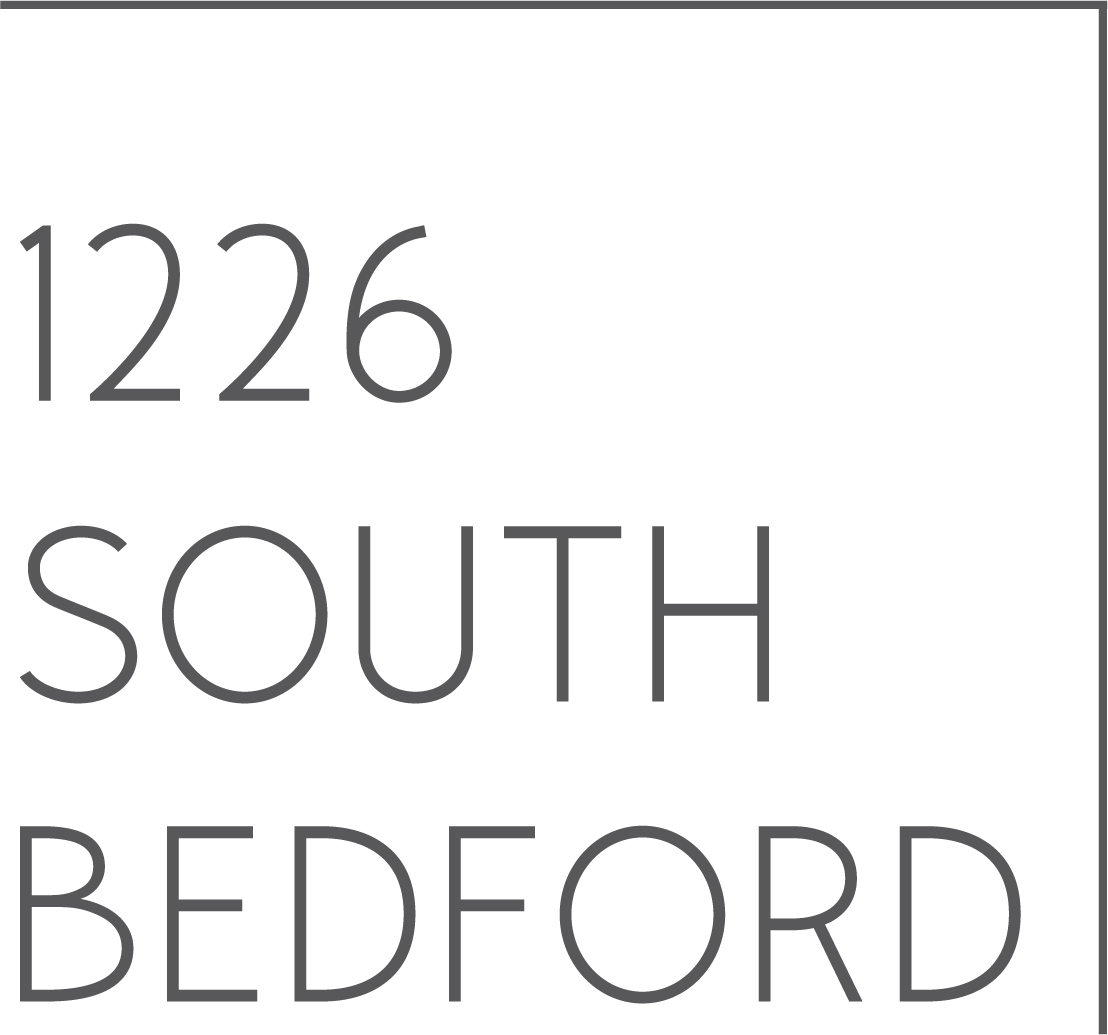
Floor Plans
Offering a Variety of Floor Plans Across Five Floors of Residential Space
Offering 1, 2 and 3 Bedroom Homes
-

First Floor
The first floor offers four units, including the only one-bedroom and two-bedroom home, with two three-bedroom homes.
-

Second Floor
The second floor offers four units of three-bedroom homes.
-

Third Floor
The third floor offers four units of three-bedroom homes.
-

Fourth Floor
The fourth floor offers four units of three-bedroom homes.
-

Fifth Floor
The fifth floor offers four units of three-bedroom homes.


