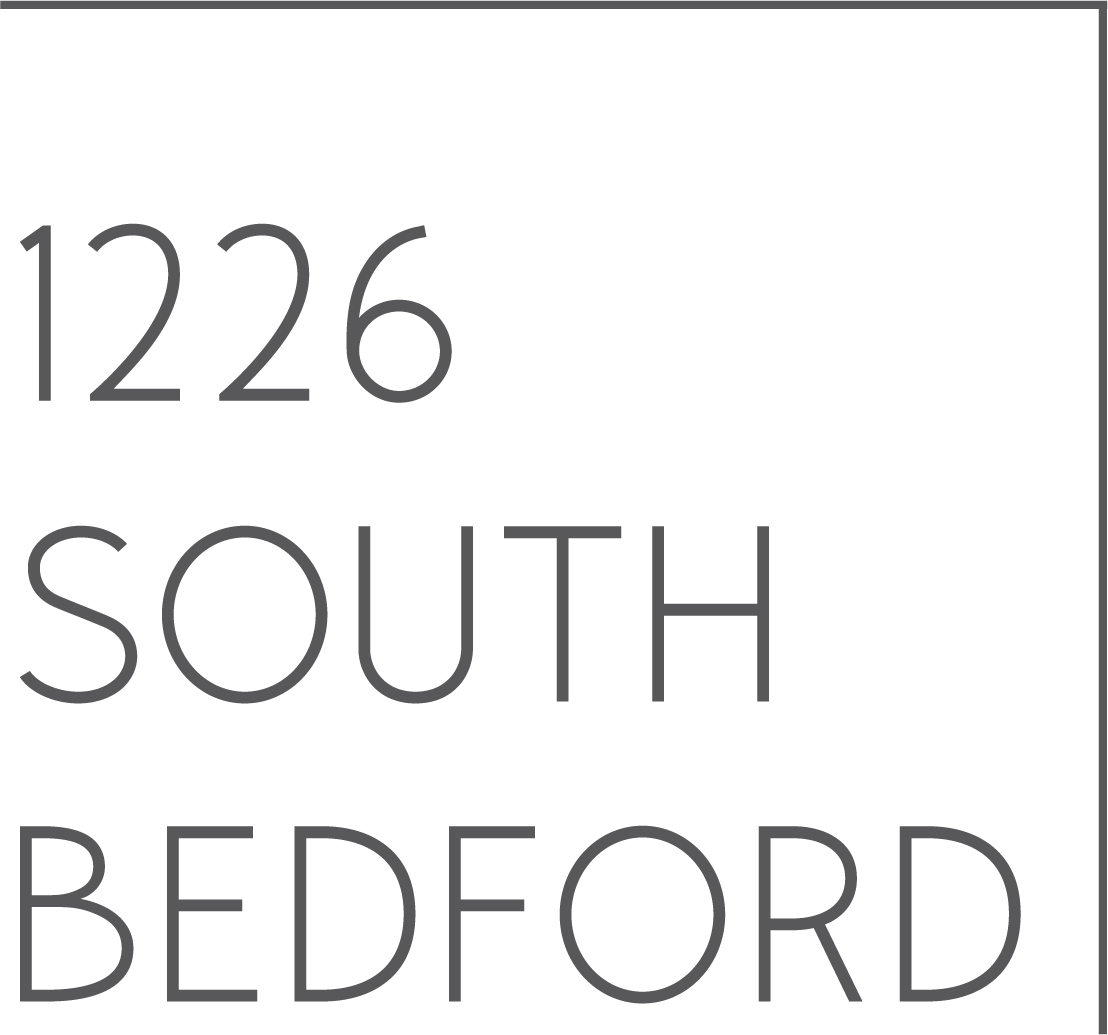
Features
Home Specifications and Interior Design Details
Featuring 20 bright and open corner-unit homes designed for modern luxury with views of Century City, DTLA and the Hollywood Hills.
Offering 1, 2 and 3 Bedroom Homes
One Bedroom Home: 1 Bed | 1.5 Bath
Two Bedroom Home: 2 Bed | 2.5 Bath
Three Bedroom Home: 3 Bed | 3.5 Bath
Residences
All Corner Units
Powder Bathroom
Coat Closet with Custom Built-Ins
Attractive and Modern LVT Flooring
Nest Thermostat
LG Stacked Laundry In-Unit
Recessed Lighting
Smart Wired Home
Fiber Optic Wiring
Balcony / Patio
Tandem Parking Spaces
Kitchen
European-Style Cabinetry
KitchenAid Professional Appliance Suite
Double Ovens and Double Basin Sink
Five Burner Cooktop
Zephyr Chimney-Style Range Hood
Quartz Countertops
Porcelain Backsplash Tiles
Bedrooms
Primary Includes Walk-in Closet with Custom Built-Ins
All Bedrooms Include En-Suite Bathroom
Bathrooms
European-Style Cabinetry
Quartz Countertops
Porcelain Floors and Backsplash
Delta Fixtures
Duravit Bathtubs
Powder Bath

Floor Plans
Featuring a variety of floor plans across five stories of residential space.








